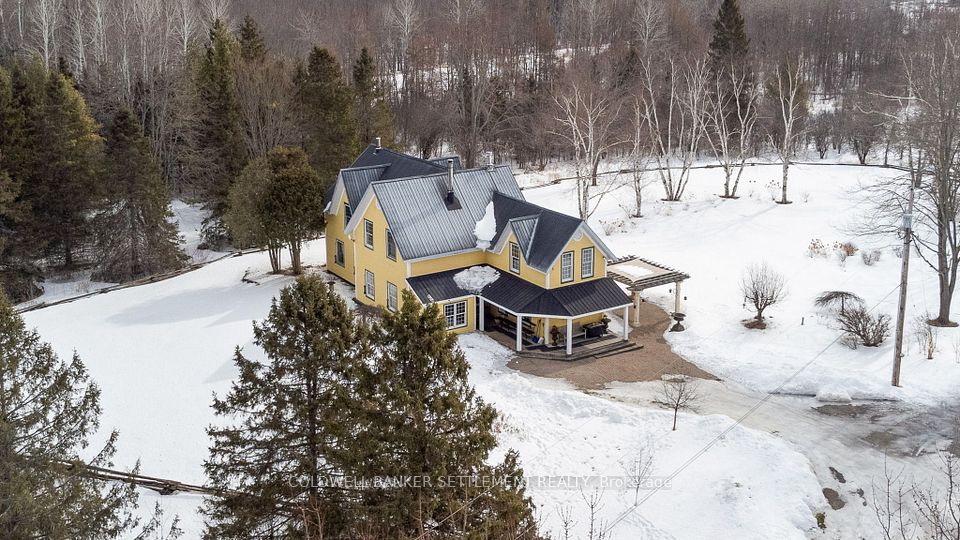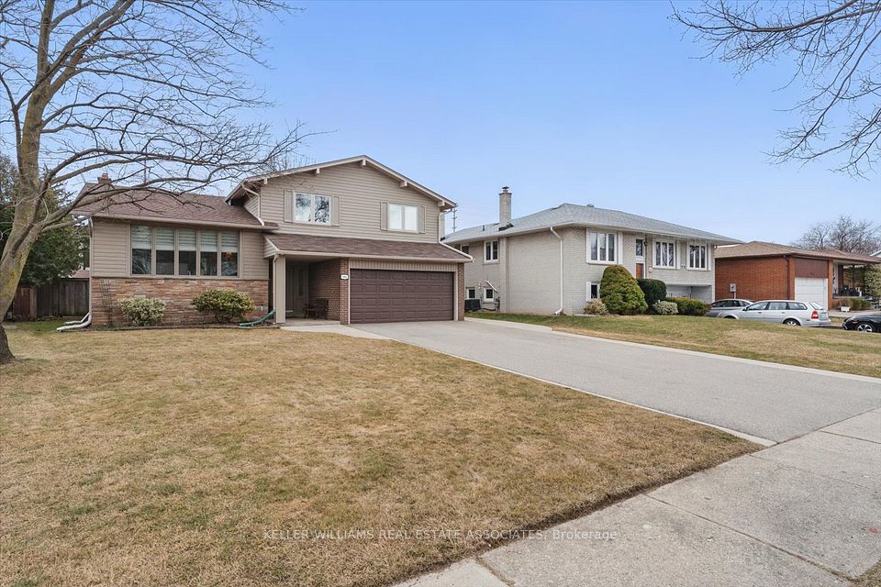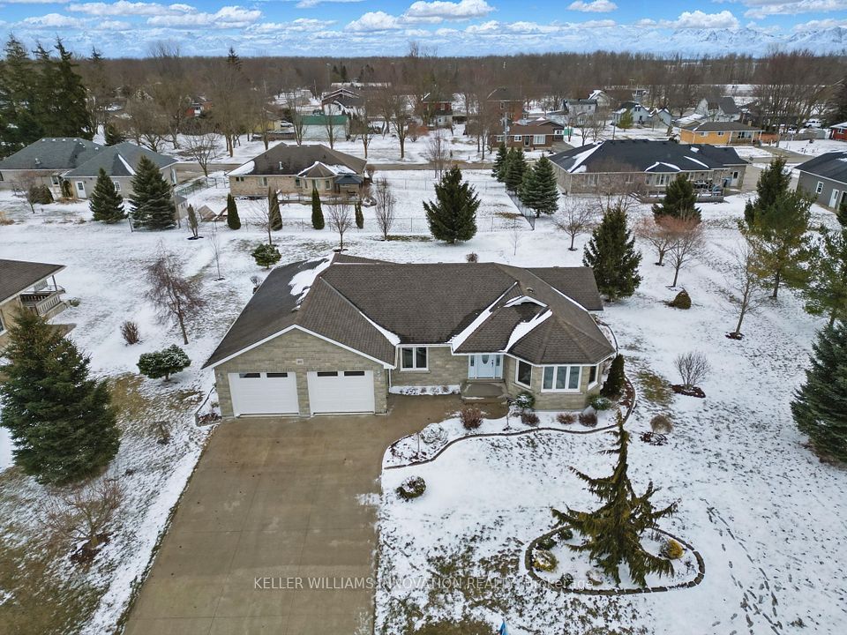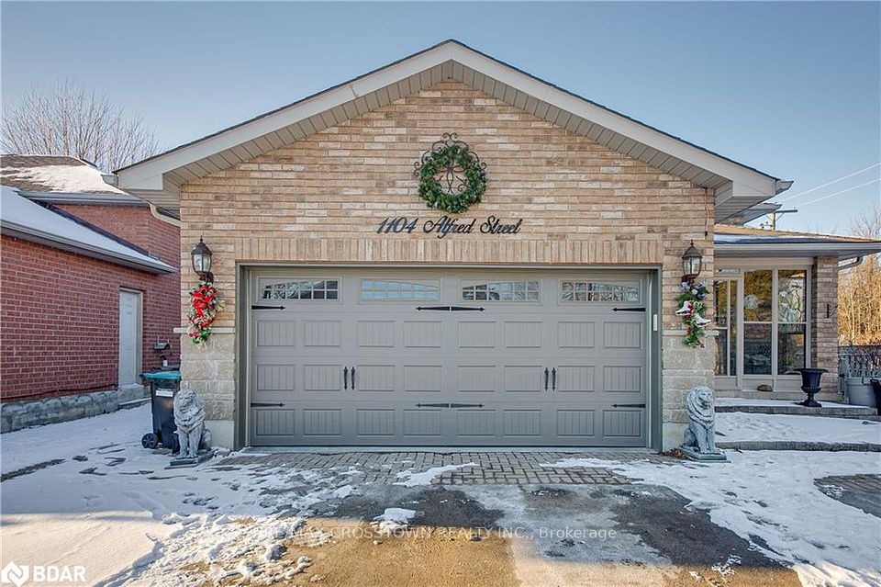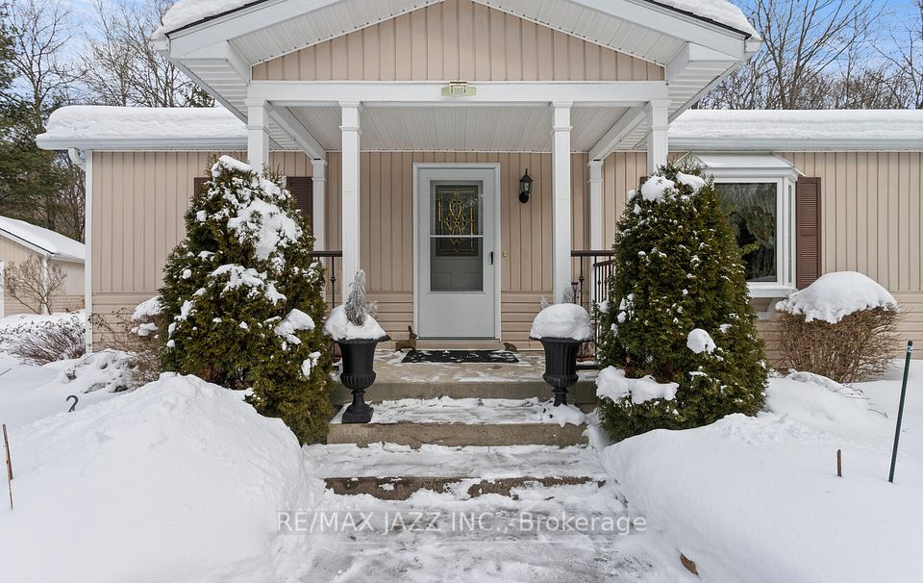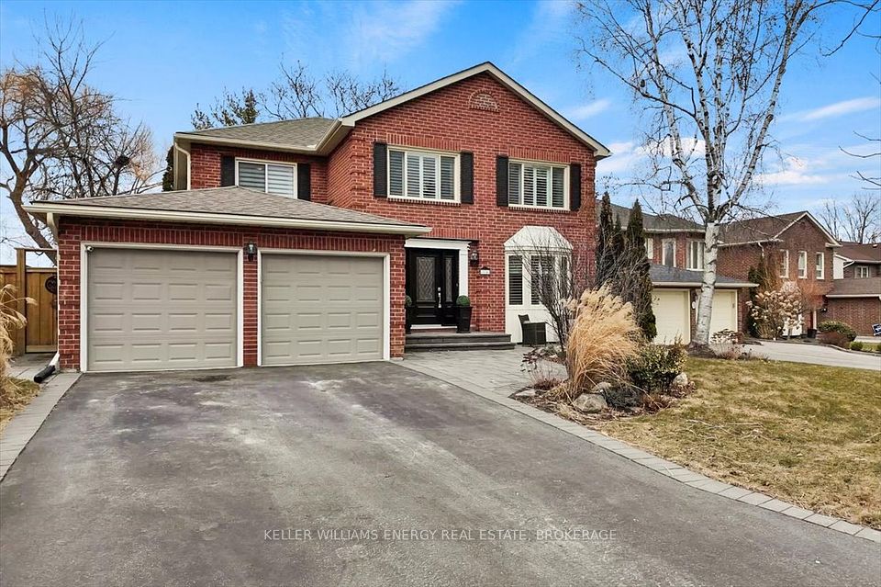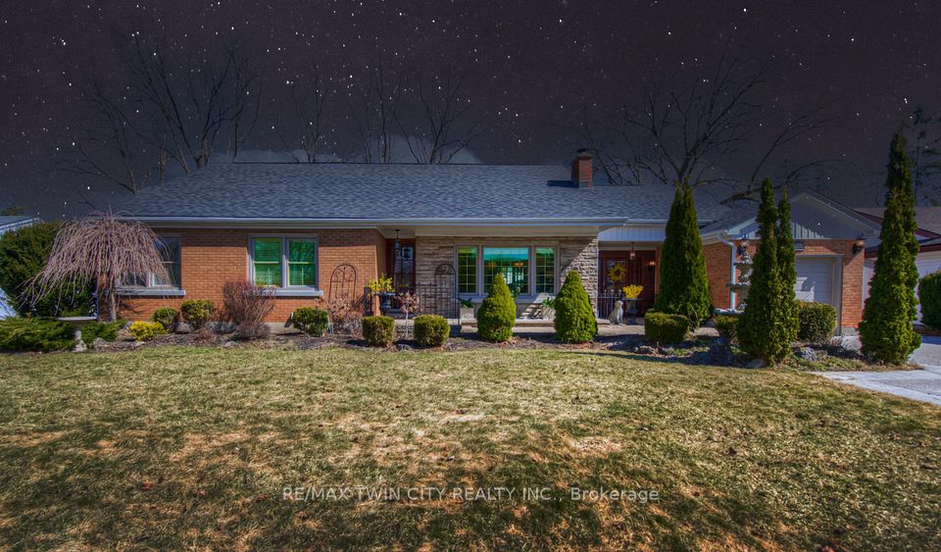$1,199,000
46 John Link Avenue, Georgina, ON L0E 1R0
Virtual Tours
Price Comparison
Property Description
Property type
Detached
Lot size
< .50 acres
Style
2-Storey
Approx. Area
N/A
Room Information
| Room Type | Dimension (length x width) | Features | Level |
|---|---|---|---|
| Dining Room | 5.34 x 4.23 m | Hardwood Floor, Large Window, Separate Room | Main |
| Living Room | 4.97 x 4.05 m | Hardwood Floor, Gas Fireplace, Pot Lights | Main |
| Breakfast | 4.97 x 2.58 m | Hardwood Floor, Sliding Doors, W/O To Deck | Main |
| Kitchen | 4.56 x 3.07 m | Hardwood Floor, Granite Counters, Pot Lights | Main |
About 46 John Link Avenue
Welcome To The Incredible 46 John Link Ave! This Impeccable And Spacious Detached Model Home Is Located In A Growing Family Community In Sutton. Offering 4 Large Bedrooms, 5 Bathrooms, A Ton Of Exquisite Upgrades From Top To Bottom, Including A Finished Basement With Separate Entrance, Kitchenette, Walk-Up To A Professionally Landscaped Yard, Textured Featured Walls In Living And Primary Rooms, Crown Moulding, Granite Countertops And So Much More! No Detail Has Been Missed Here! Minutes To Parks, Including The Latest Julia Munro With Splash Pad, Trails, Schools, Scheduled School Bus Routes For Multiple Schools, Lake, Beaches, Library, Public Pool And All Amenities. 10 Minutes To Keswick And The 404. Few Minutes Drive To Hwy 48. Dont Forget To View The Virtual Tour!
Home Overview
Last updated
2 days ago
Virtual tour
None
Basement information
Finished, Separate Entrance
Building size
--
Status
In-Active
Property sub type
Detached
Maintenance fee
$N/A
Year built
--
Additional Details
MORTGAGE INFO
ESTIMATED PAYMENT
Location
Some information about this property - John Link Avenue

Book a Showing
Find your dream home ✨
I agree to receive marketing and customer service calls and text messages from Condomonk. Consent is not a condition of purchase. Msg/data rates may apply. Msg frequency varies. Reply STOP to unsubscribe. Privacy Policy & Terms of Service.






